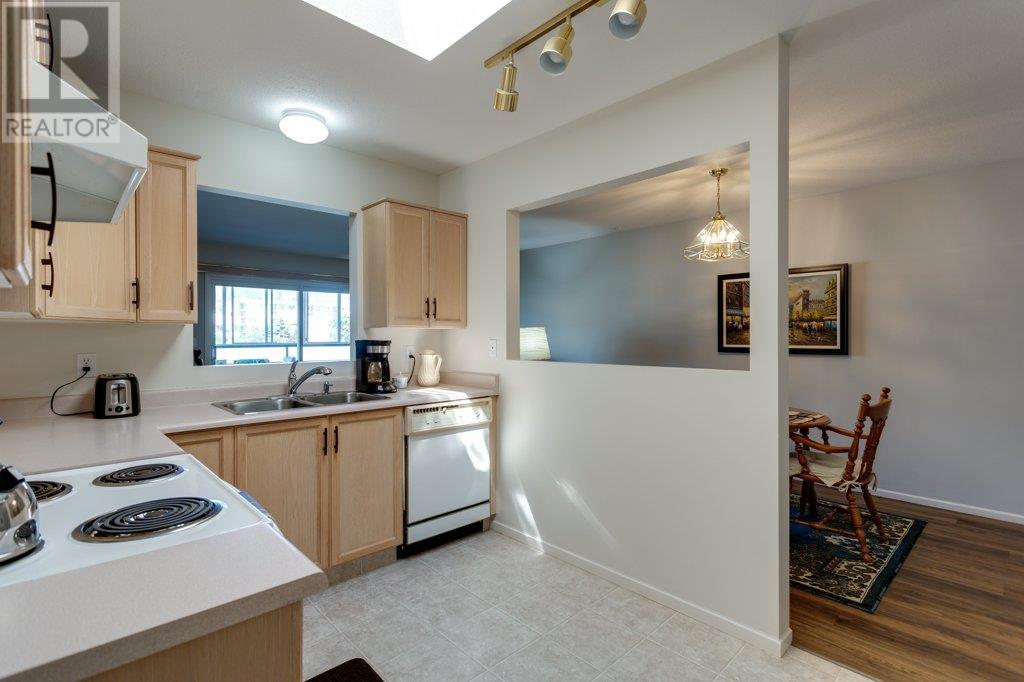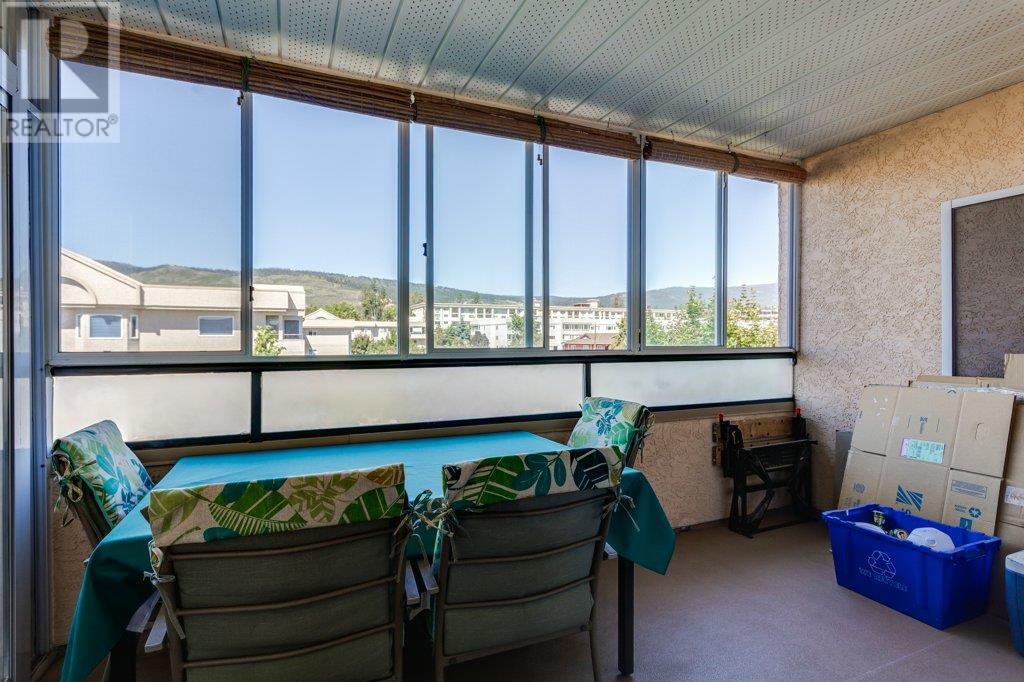3850 Brown Road Unit# 306 West Kelowna, British Columbia V4T 2J5
$374,900Maintenance, Reserve Fund Contributions, Insurance, Ground Maintenance, Other, See Remarks, Recreation Facilities, Waste Removal, Water
$375.74 Monthly
Maintenance, Reserve Fund Contributions, Insurance, Ground Maintenance, Other, See Remarks, Recreation Facilities, Waste Removal, Water
$375.74 MonthlyImmaculate two bedroom condo in desirable Linden Estates. Low strata fees of only $375 and open RV parking makes this apartment the perfect downsize. Walk to shopping, dining and medical or take a short drive to the lake. This 1073 square foot condo boasts all new vinyl planking throughout most of the home, newer appliances and fresh paint through out. The new wall A/C unit keeps the space nice and cool and the skylight allows for ample natural light. Enjoy your enclosed deck all year around. It even has a small outside BBQ space so you can do all your cooking outdoors if you like! Recent updates to the complex include a new roof, new elevator and new garage doors. Rentals are now allowed and one cat or dog up to 14"" at the shoulder. Call today for your personal tour. (id:23267)
Property Details
| MLS® Number | 10351633 |
| Property Type | Single Family |
| Neigbourhood | Westbank Centre |
| Community Name | Linden Estates |
| Community Features | Pet Restrictions, Rentals Allowed, Seniors Oriented |
| Parking Space Total | 1 |
| Storage Type | Storage, Locker |
Building
| Bathroom Total | 1 |
| Bedrooms Total | 2 |
| Amenities | Storage - Locker |
| Appliances | Refrigerator, Dishwasher, Range - Electric, Washer |
| Architectural Style | Ranch |
| Constructed Date | 1993 |
| Cooling Type | Wall Unit |
| Exterior Finish | Stucco |
| Fireplace Fuel | Gas |
| Fireplace Present | Yes |
| Fireplace Type | Unknown |
| Flooring Type | Carpeted, Linoleum |
| Heating Fuel | Electric |
| Roof Material | Asphalt Shingle |
| Roof Style | Unknown |
| Stories Total | 1 |
| Size Interior | 1,073 Ft2 |
| Type | Apartment |
| Utility Water | Irrigation District |
Parking
| See Remarks | |
| Parkade |
Land
| Acreage | No |
| Sewer | Municipal Sewage System |
| Size Total Text | Under 1 Acre |
| Zoning Type | Unknown |
Rooms
| Level | Type | Length | Width | Dimensions |
|---|---|---|---|---|
| Main Level | Laundry Room | 7'3'' x 5'1'' | ||
| Main Level | 4pc Bathroom | 4'9'' x 8'4'' | ||
| Main Level | Bedroom | 15'5'' x 9'2'' | ||
| Main Level | Primary Bedroom | 15'4'' x 11'11'' | ||
| Main Level | Living Room | 16'0'' x 13'7'' | ||
| Main Level | Dining Room | 8'6'' x 13'5'' | ||
| Main Level | Kitchen | 8'6'' x 12'11'' |
https://www.realtor.ca/real-estate/28452345/3850-brown-road-unit-306-west-kelowna-westbank-centre
Contact Us
Contact us for more information




































